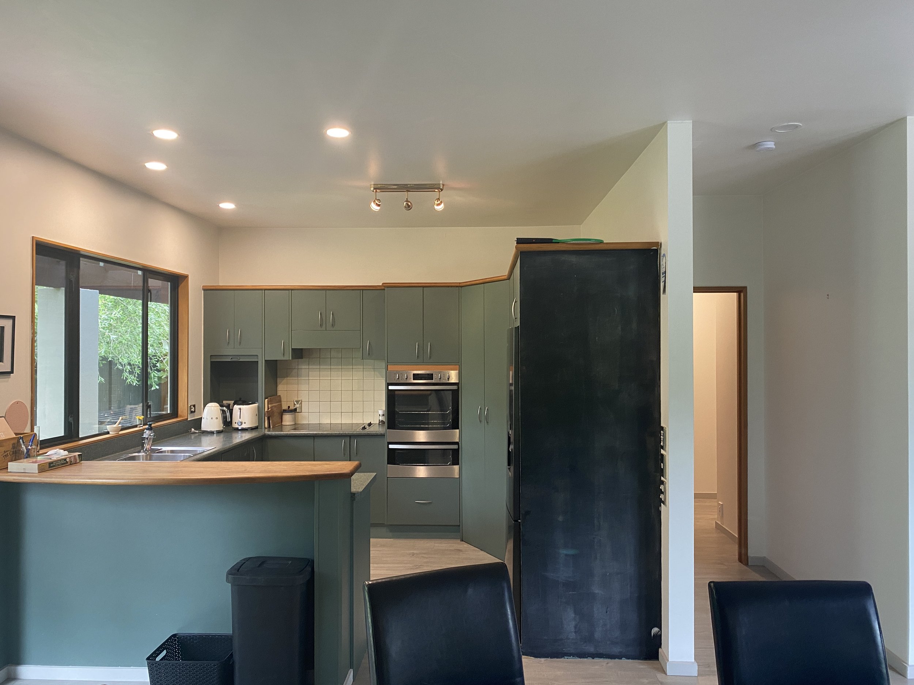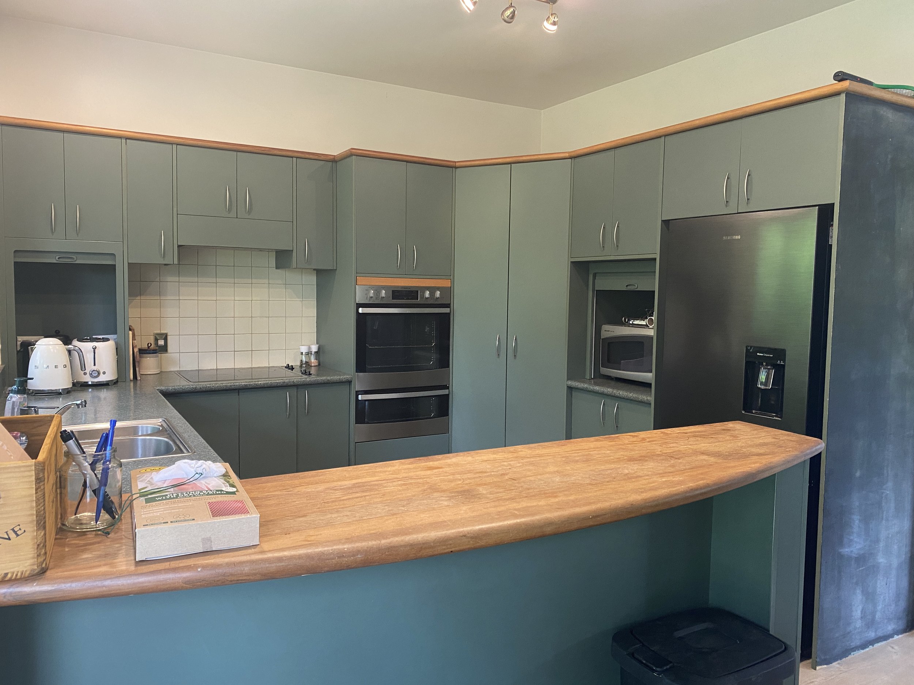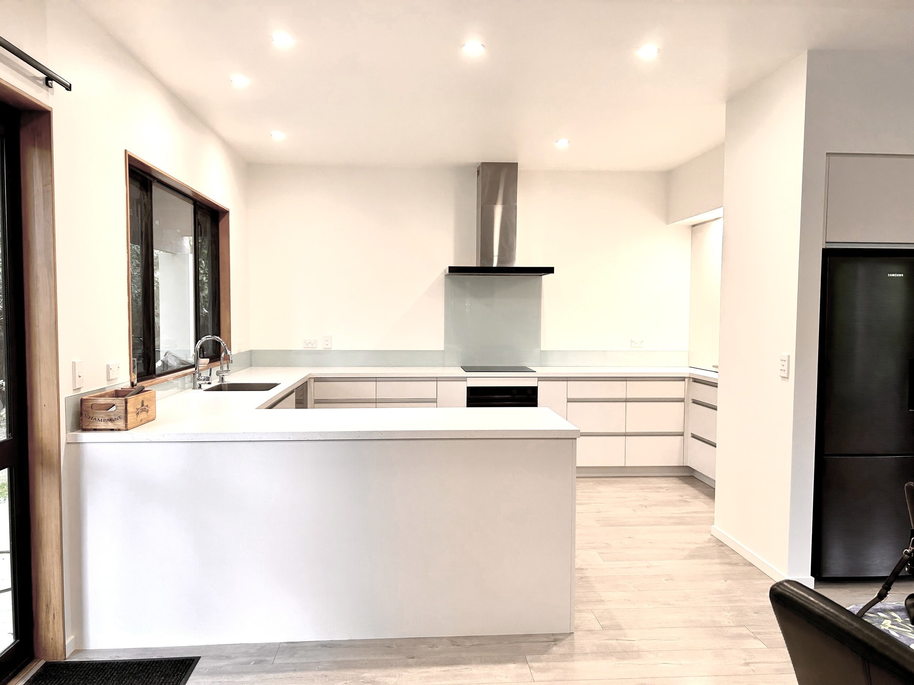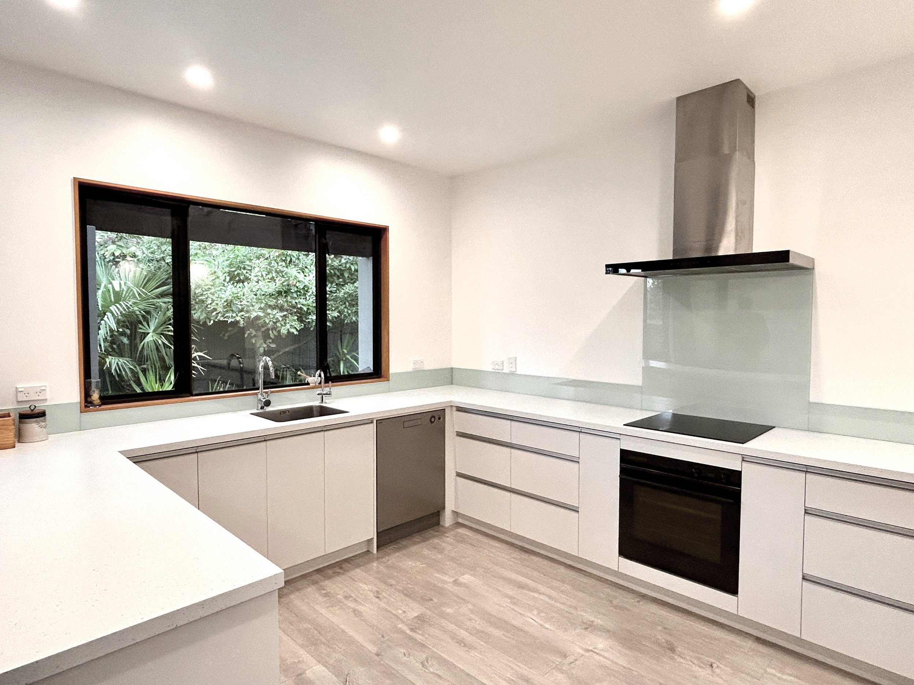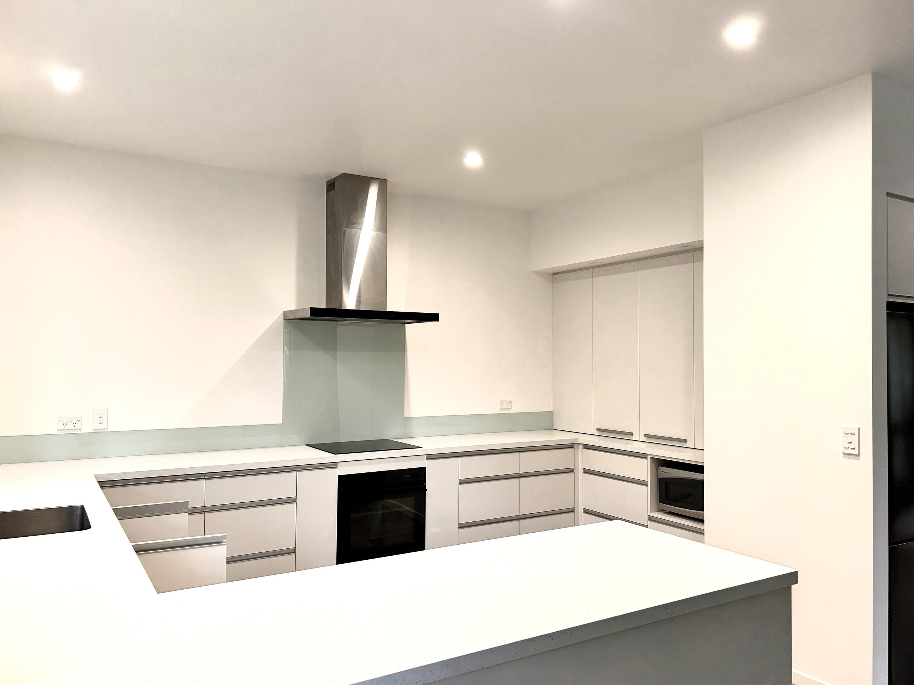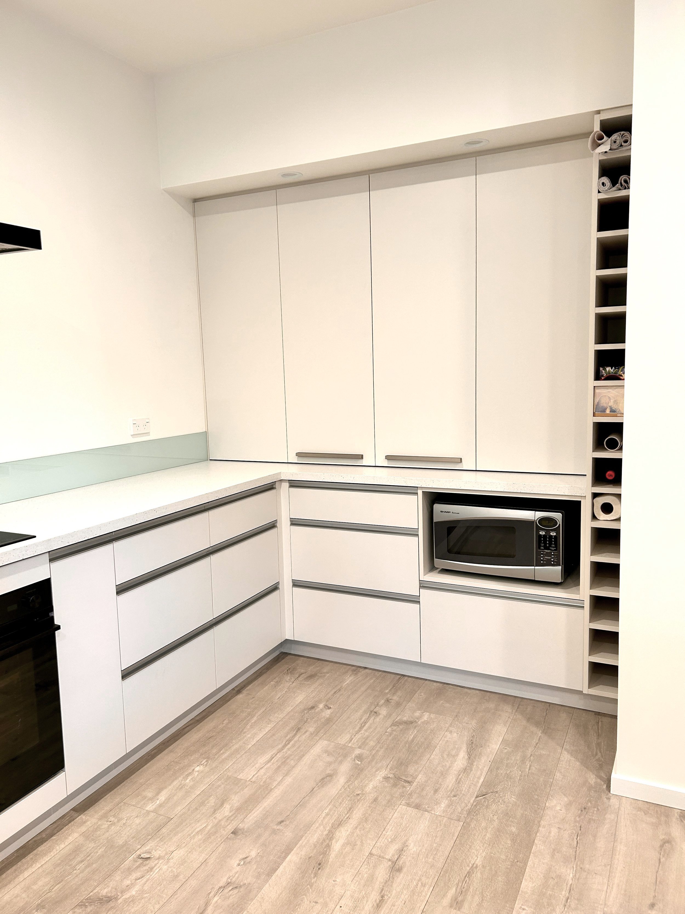Confined and outdated to spacious and minimalist
Transforming an outdated and confined kitchen lacking adequate space and storage, particularly during gatherings with extended family.
Our Approach
We collaborated closely with the client to understand their vision, prioritizing both functionality and aesthetics.
By removing a wall and optimizing an surplus passage area, we expanded the space. We carefully lifted and relayed the existing flooring in the kitchen/passage area to suit the new design, avoiding the expense of new flooring for the entire kitchen dining space and resulting in substantial savings. Ample drawers were utilized to maximize storage capacity. The previous cluttered pantry was swapped out for a double door pantry cupboard, ensuring convenient access to kitchen essentials and appliances.
Result
The result is a modern, spacious kitchen with efficient flow, facilitating effortless movement and ensuring easy access to all areas, even during large family gatherings."
Learn more about our Renovations and how Creating Homes can assist you in your renovation project.

